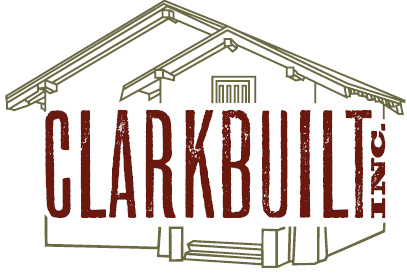We completely tore down the existing staircase to discover the framing had been placed on the native ground with the basement slab poured up to the bottom plate and wall studs. The bottom plate no longer exists since it had rotten away and the studs were rotted through about a foot up. We then poured a proper foundation and placed the pressure treated bottom plate on the slab and replaced the rotted studs. From there a new staircase and storage area under the staircase were built. The original concrete slab at the bottom of the stairs, the hallway and storage floor had a tile pattern cut, etched and stained for a resilient, easy to clean, and attractive finish. We incorporated some salvaged fir siding in the storage area as an accent wall.
| cutting stringers |
| Soon to be storage area |
| Stringer layout |
| Set stringers |
| Newel post and skirt |
| Tying into existing |
| Setting treads and risers |
| Rails and balusters |

No comments:
Post a Comment